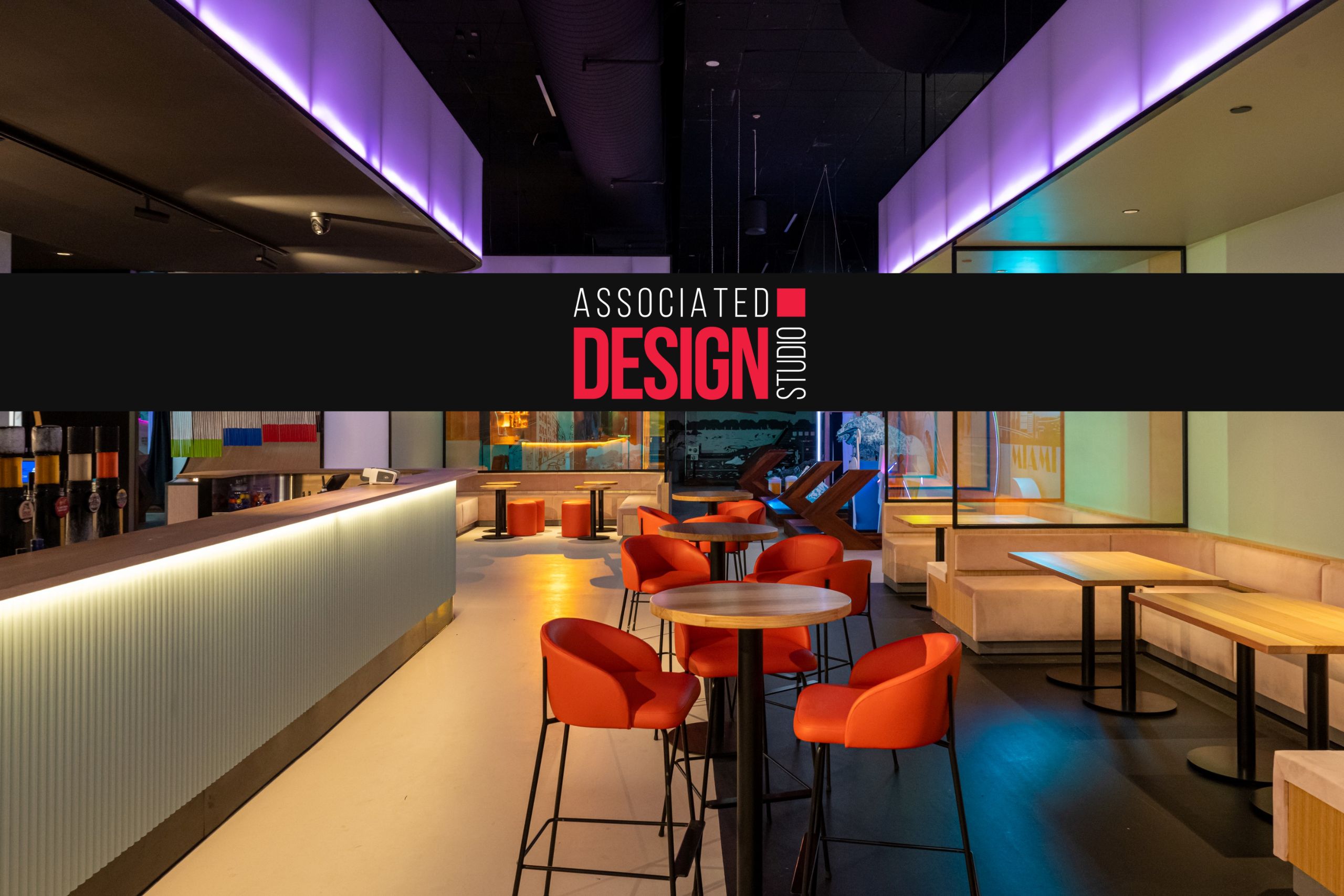
Retail design is more than just making a space look good. It’s about creating an environment that will encourage customers to stay longer, shop more, and come back again.
A well-designed retail space can:
The Design Team at Associated Projects take a holistic approach to the design of each new space/ property. Good design goes well beyond considering form and function and should have inbuilt value engineering, should consider future proofing/ adaptability, and needs to consider the ability to replicate in any possible future locations, formats and markets.
There are several important stages to the design process, all of which are highly consultative:
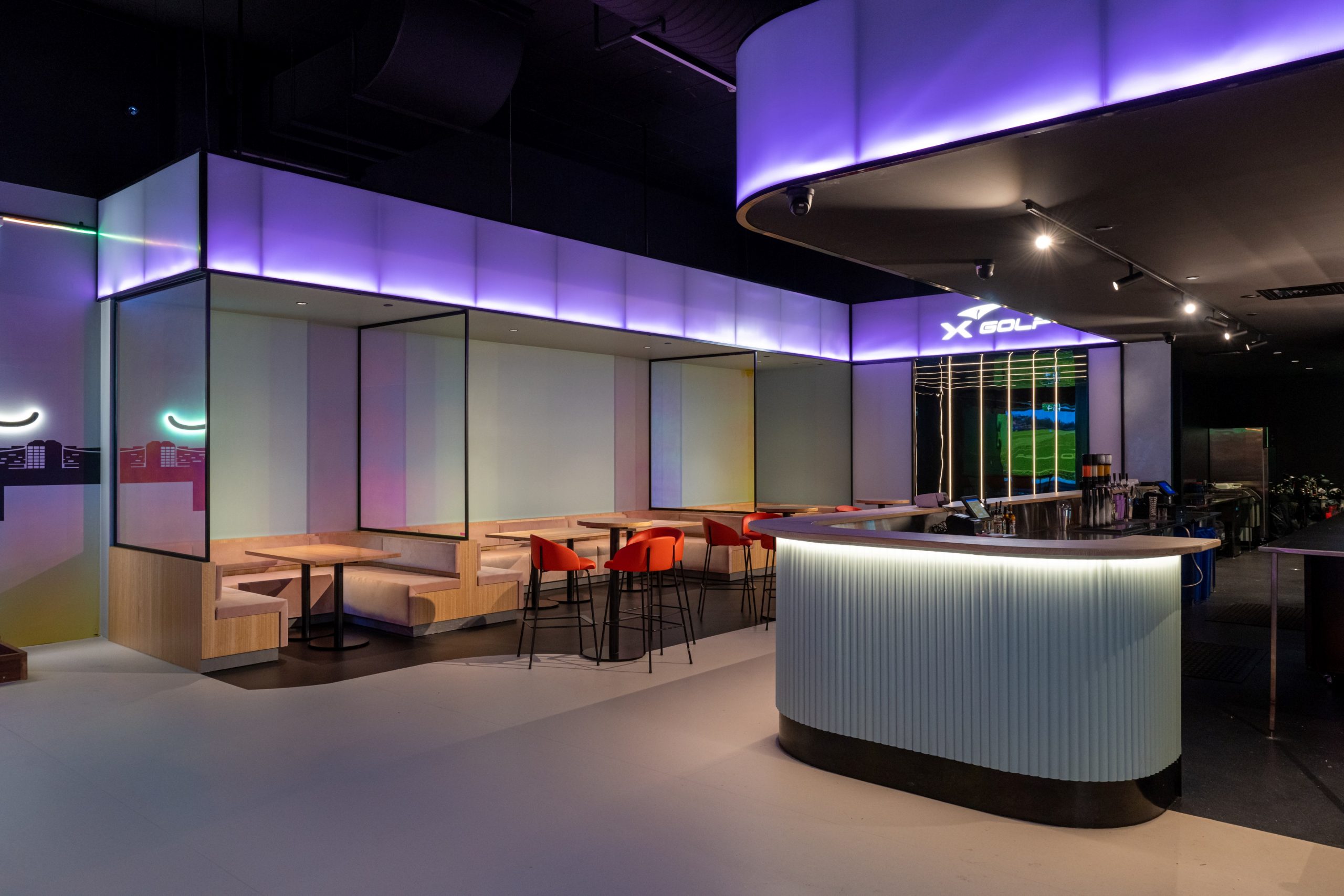
1. Brief Stage: This stage is all about understanding our client’s needs and wants and gaining an in-depth understanding of their goals, current operations and current/ future competitors. This is the most important stage of th`e process as it sets the direction for the entire process.
2. Inspiration Stage: This is the stage of unlimited imagination where the brand’s/ company’s heritage, the local environment, the world’s best spaces, natures best forms, the latest/greatest materials, and industry’s best practice are investigated. This process typically culminates in a series of photos, samples and a mood board which will help guide the early stages of design.
3. Concept Stage: Based on narrowing down the look and feel based during Inspiration Stage we start to work on how the built form will come together and overall how the space will function. At the end of this stage schematic designs showing proposed traffic flow, layout, high level ranging plus 3D renders are produced. These form the basis where more detailed commercial and design considerations can be interrogated and additional operational stakeholders become involved in the process to provide specific expert feedback. At this stage we will often start to involve expert consultants where required to add input and to verify elements of buildability/ compliance. This includes engineers, consultants and town planners as required.
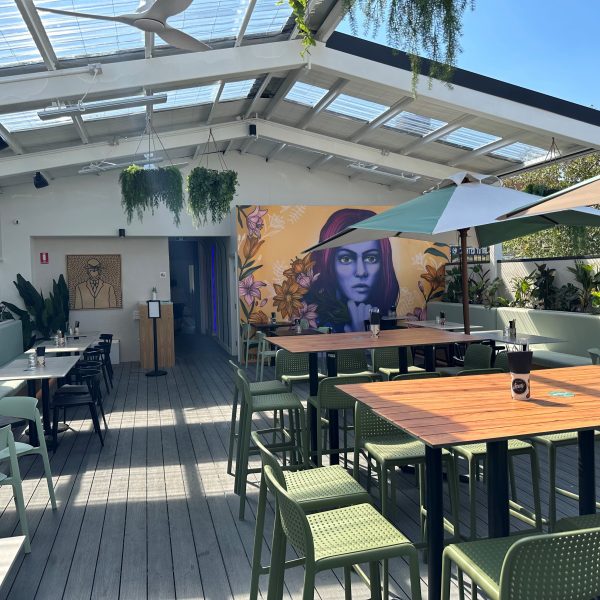
4. Documentation Stage: During this stage the concept drawings are transferred into a technical documentation set. This drawing set may contain site plans, contour plans, floor plans, set-out plans, reflected ceiling plans, elevations, fixture & finishes schedules, structural drawings, services drawings, lighting designs and consultant reports. Capturing all relevant details and producing clear well annotated drawings is imperative to ensure the
5. Approval Stage: The nature of the site will determine the approvals needed but may involve DA/ Planning Approval, Local Heritage, State Heritage, Building Permit, CDC, Service supplier approvals and Landlord/RDM approval. Our in-house team have the experience of working through each of these processes and have the knowledge required to streamline these processes to stop avoidable delays. Most importantly we do the required research at feasibility stage of each project so that we can advise our clients of likely timing and allow appropriate internal planning/ forecasting.
6. Construction Drawings: Once approvals are granted and our clients provide final approval on drawings we issue the ‘For Construction’ drawings. These drawings become the reference point for construction and are updated as required through the life of the build where variations to design are made.
7. Design Project Management: Through our Design & Construct service we ensure the integrity of the design is maintained through the construction phase. Our design team stay involved with scheduled site inspections and involvement in the review of weekly progress reports working closely with Project Manager.
By incorporating meticulous attention to detail, industry expertise, and a client-centered approach, we deliver exceptional retail design solutions that bring our clients’ visions to life.
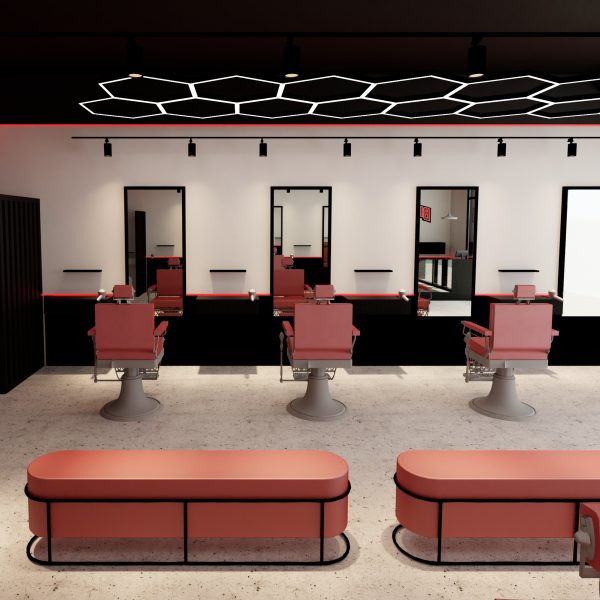
Don’t just take our word for it—our clients’ success stories speak volumes:
“Associated Projects consistently achieves staggering results, sometimes up to 30% permanent rent reductions with institutional landlords. I wouldn’t use anyone else.” – Paul O’Sullivan, Former General Manager – Finance, Sigma Healthcare Limited
“Associated Project’s team of experts have delivered outstanding results for my customers. For important assets like leases, I highly recommend talking with the Associated Project’s team for negotiations and abatements.” – Peter Lane, Franchise Development Manager
“Associated Project has allowed us to make critical decisions. The right choices in renewals, benchmarking rents, and understanding competitors’ costs are vital for our Pharmacies’ success.” – Christo Grove, Director – Nuchem Management
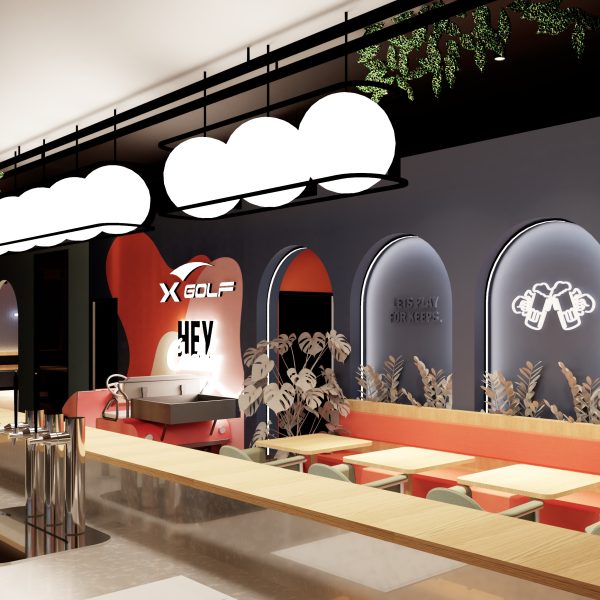
At Associated Projects, our commitment to delivering exceptional retail design solutions is unwavering. We blend creative vision with practicality to create spaces that leave a lasting impression. Whether you’re envisioning a new store or revamping an existing space, our Design Team is ready to turn your aspirations into reality. Contact us today to explore how our retail design expertise can reshape your brand’s journey to success.